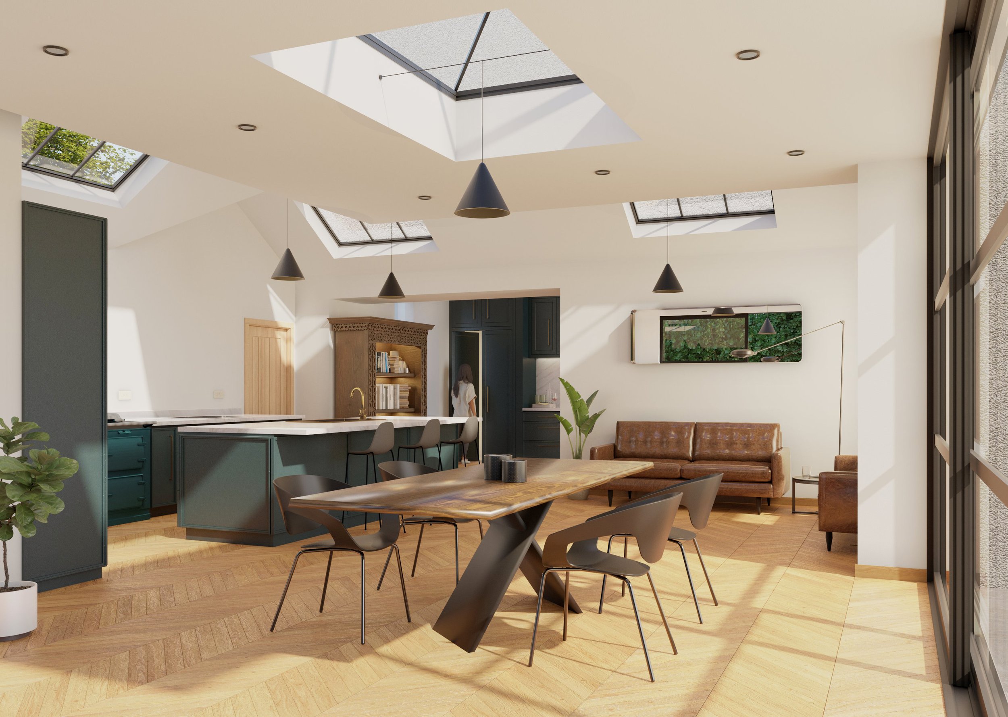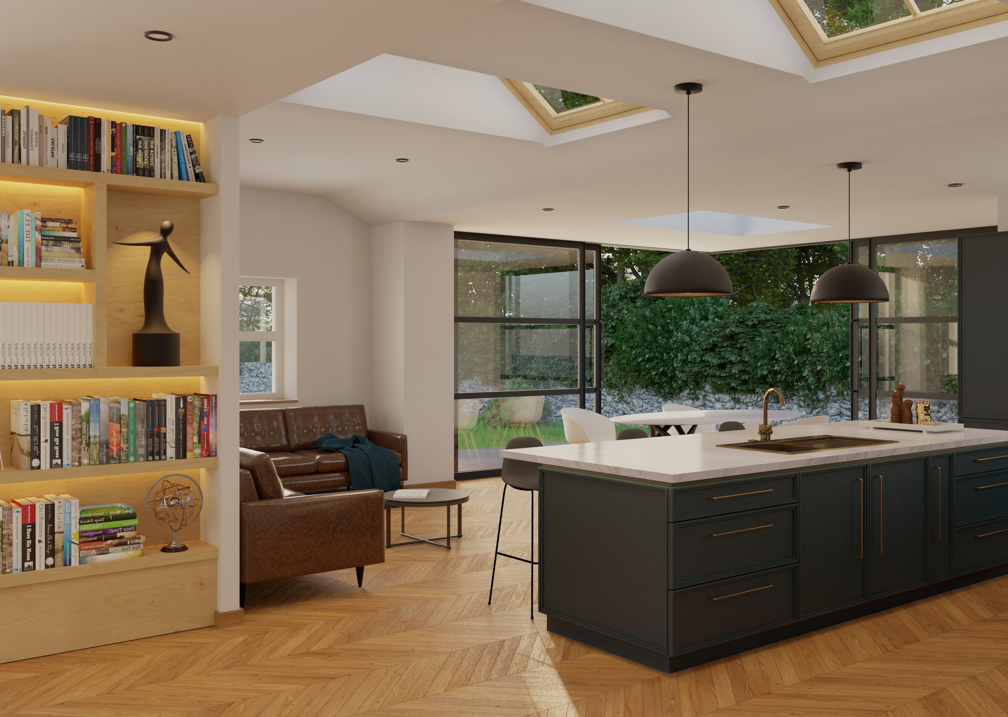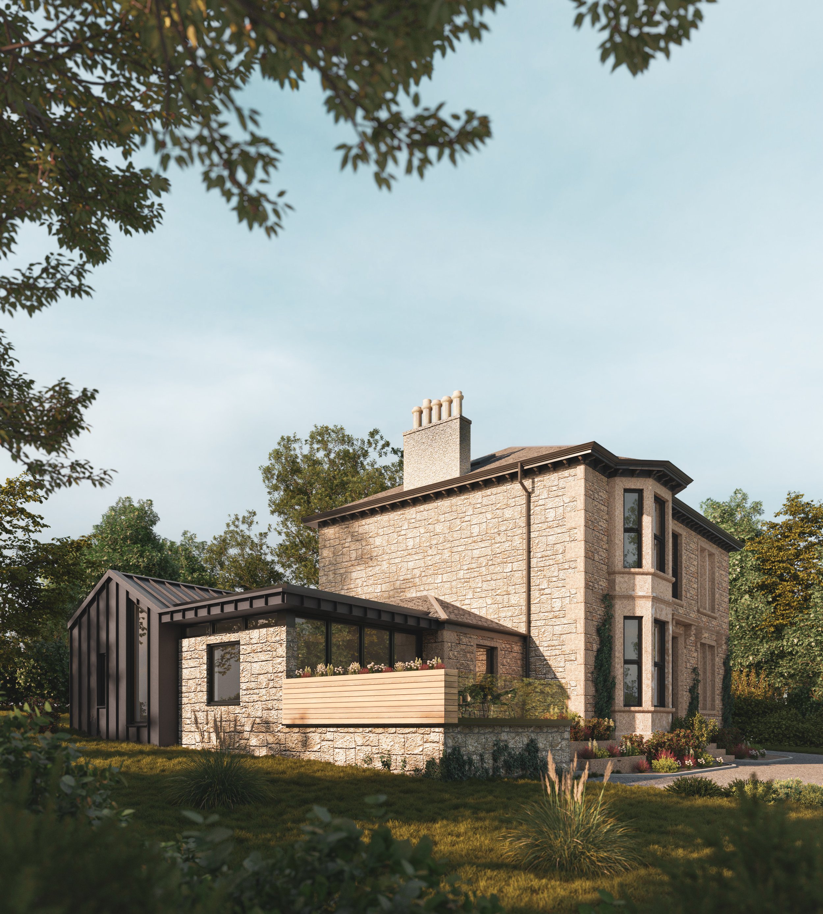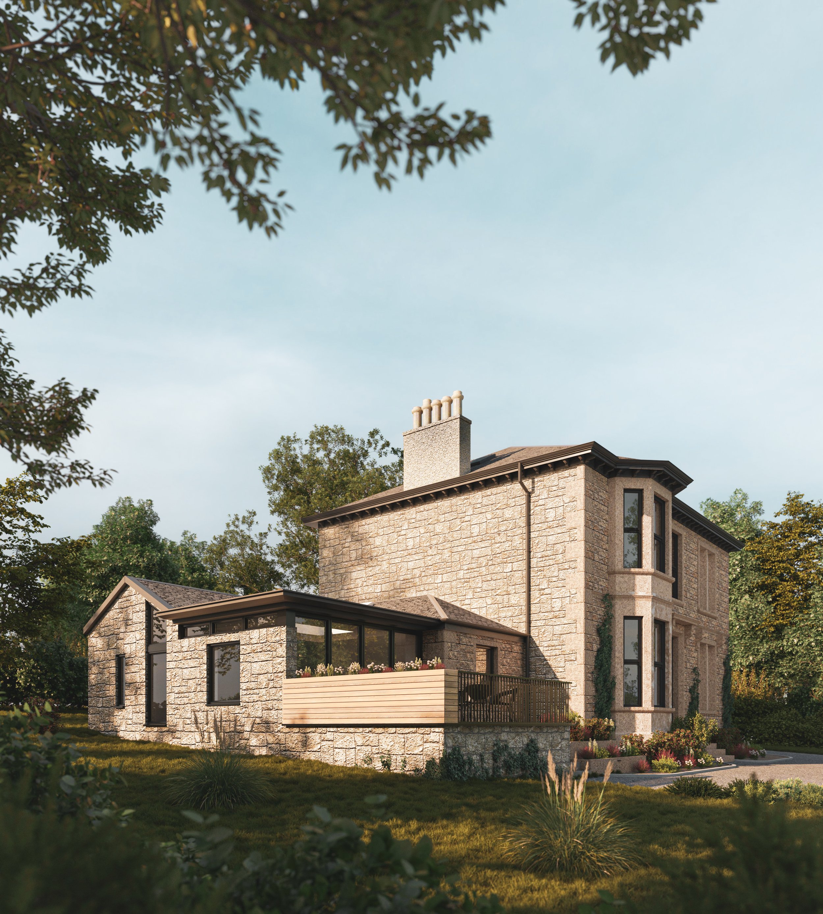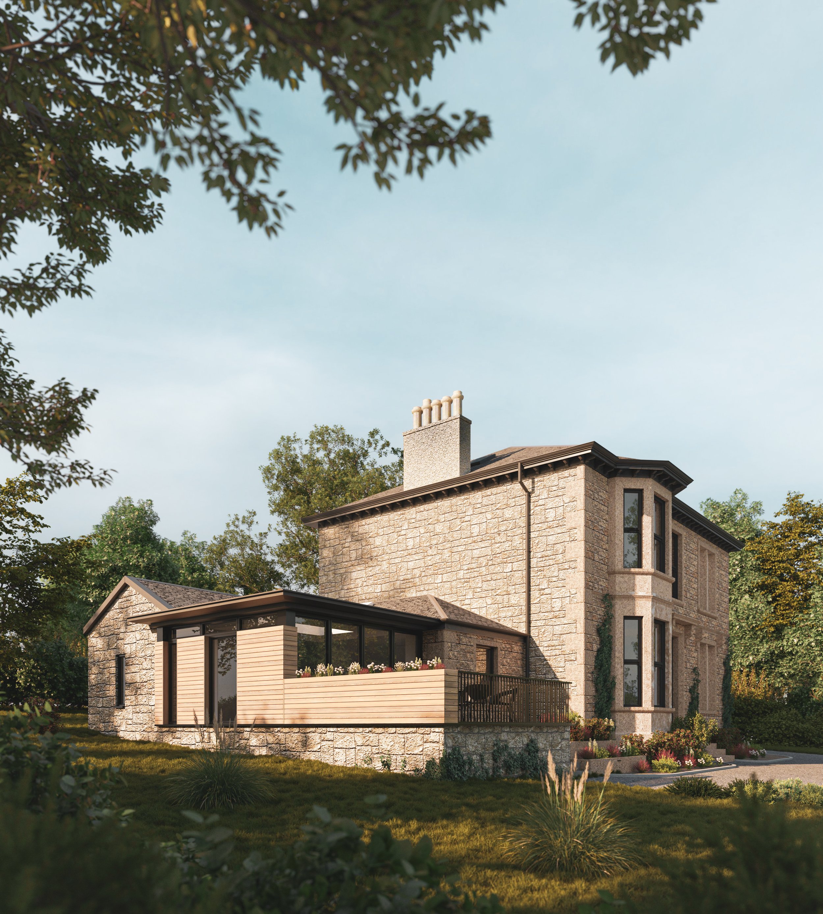Helensburgh, Argyll & Bute
Designer: Paterson Gordon Architecture
Visualiser: Studio Stravaig
Type: Private Dwelling
Year: 2024
Client: Paterson Gordon Architecture
Paterson Gordon Architecture engaged Studio Stravaig to visualise their proposal which involves the extension and alteration of an existing house. The visuals present the new proposals and explored two new ceiling configurations for presentation to PGA’s client.

