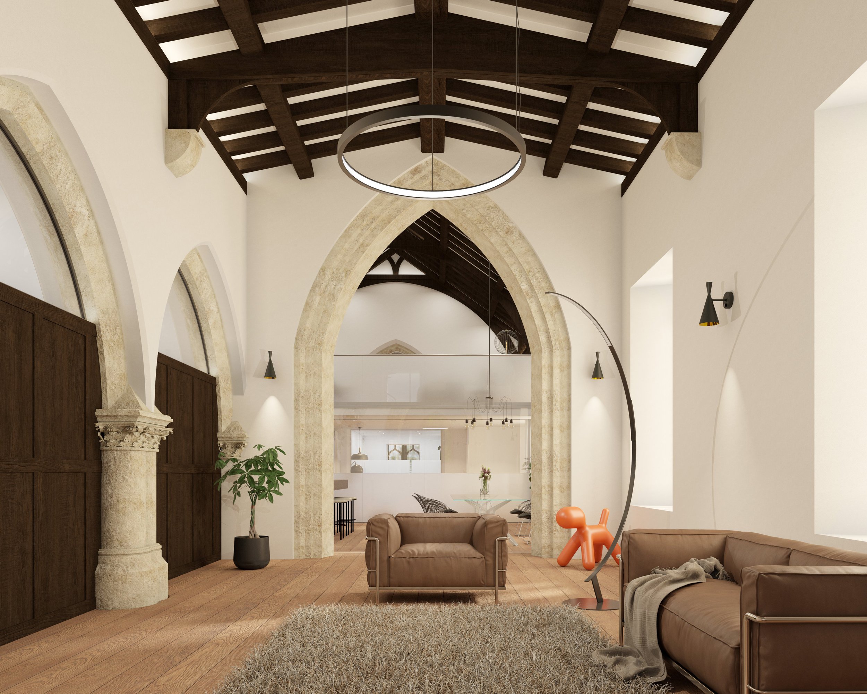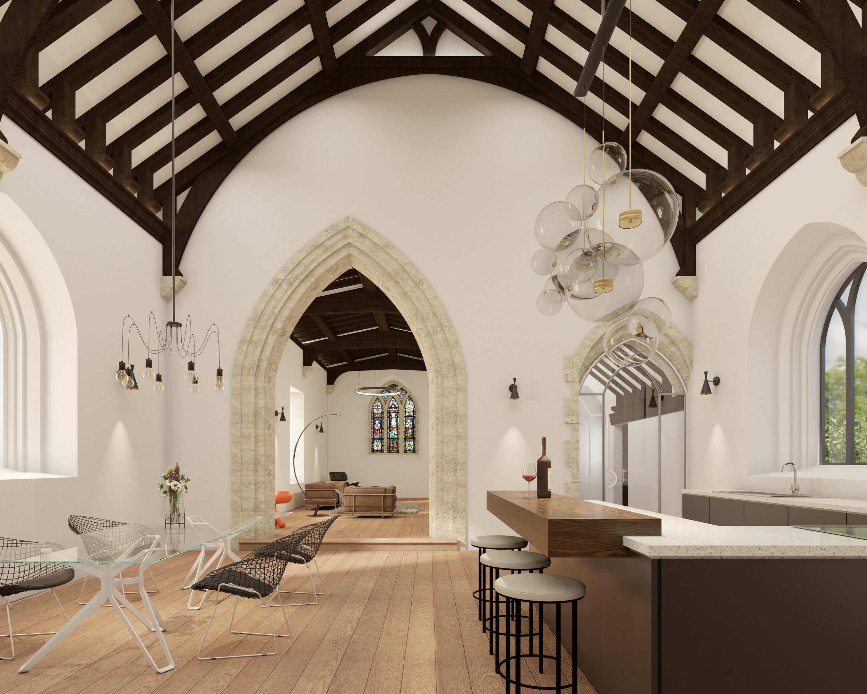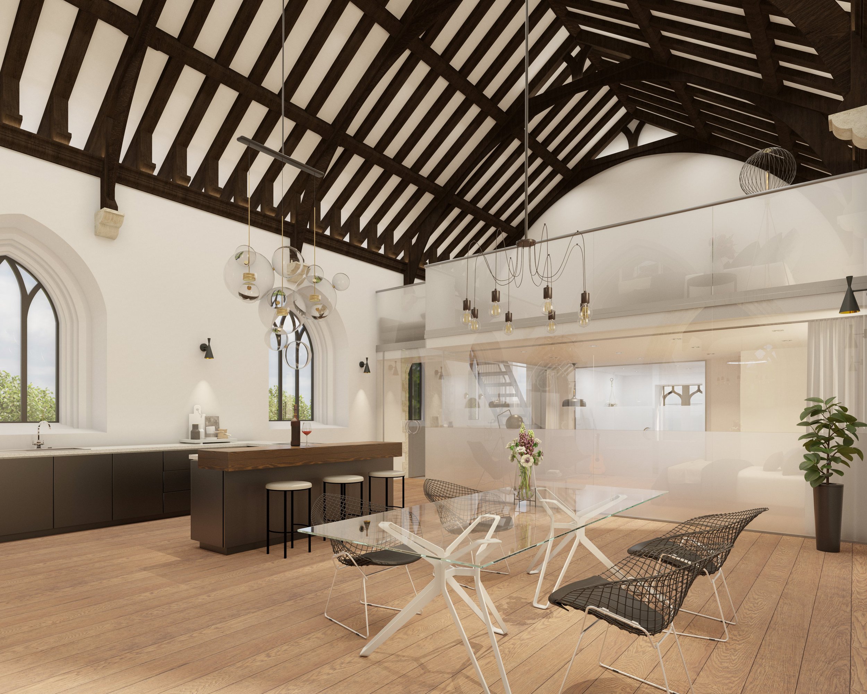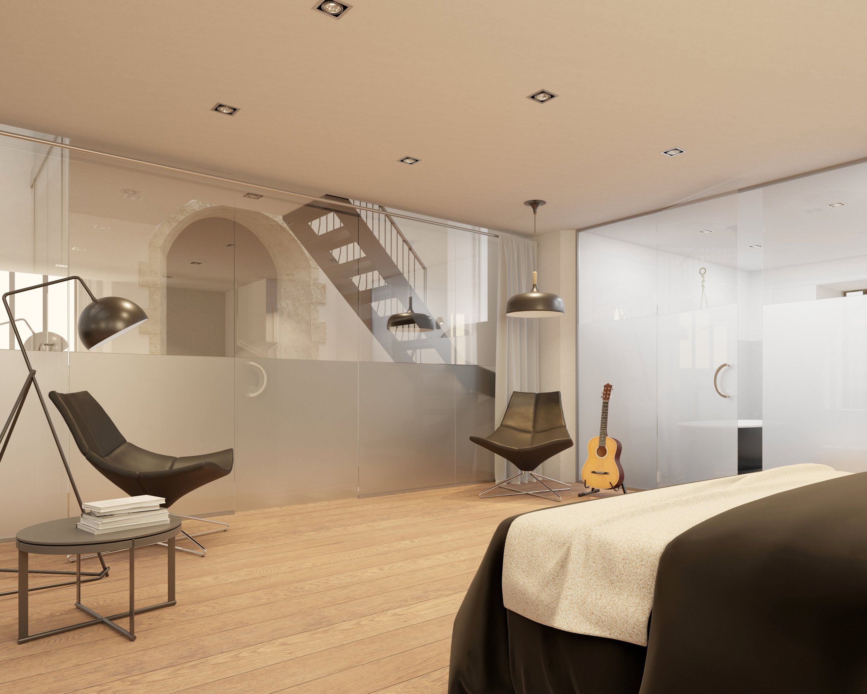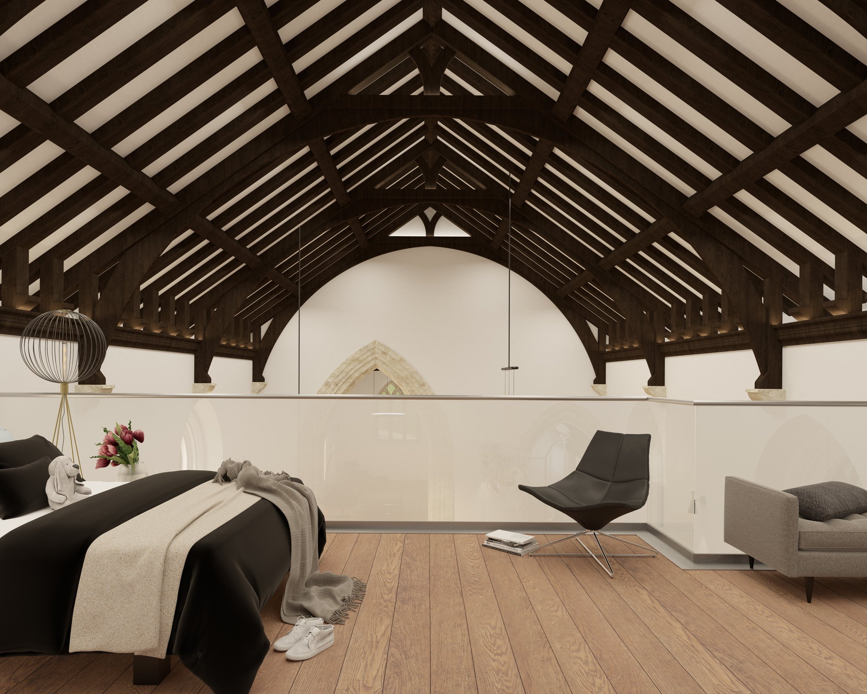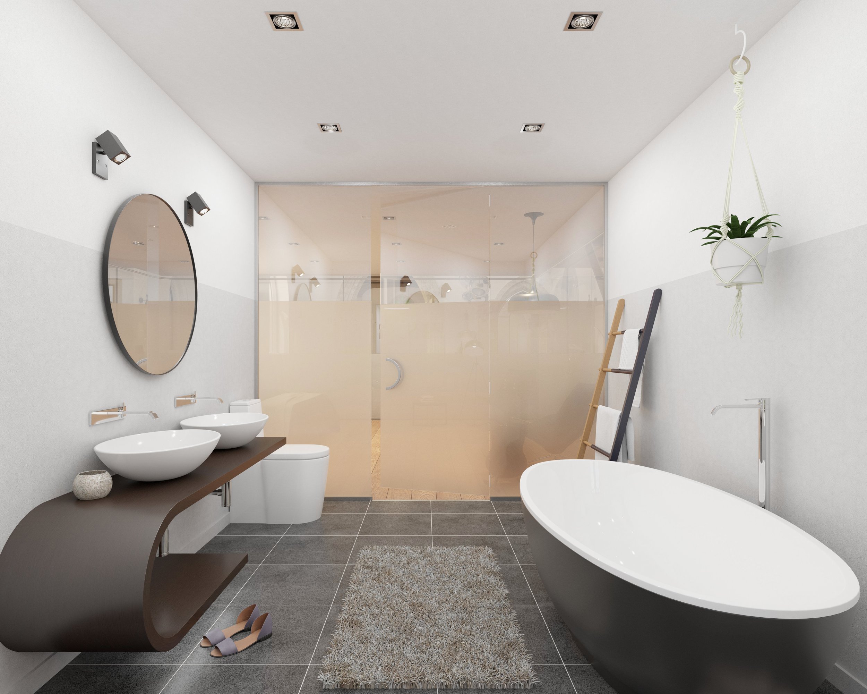St. Leonard’s Church, Nottinghamshire
Studio Stravaig was engaged by Hugh Massey Architects to assist in the interior design and deliver 6no. interior visuals of their proposed conversion of a B-Listed church.
The fundamental design concept was produced by HMA, proposing a "light touch" on the existing building. The space is subdivided by a careful combination of transparent and obscure glass to form spaces that are private, yet still maintain a sense of openness and clarity of the original space.
Studio Stravaig collaborated with HMA on the interior design, proposing finishes, textures, colours and furniture that would both meet the client's brief and complement the existing building. Realistic visualisations were produced to accompany the drawing package, and allowed the client to market the development with greater value.
Architecture: Hugh Massey Architect
Interior Design: Studio Stravaig x Hugh Massey
Visualisations: Studio Stravaig
Location: Nottinghamshire, England
Type: Church Conversion
Client: Hugh Massey Architects

