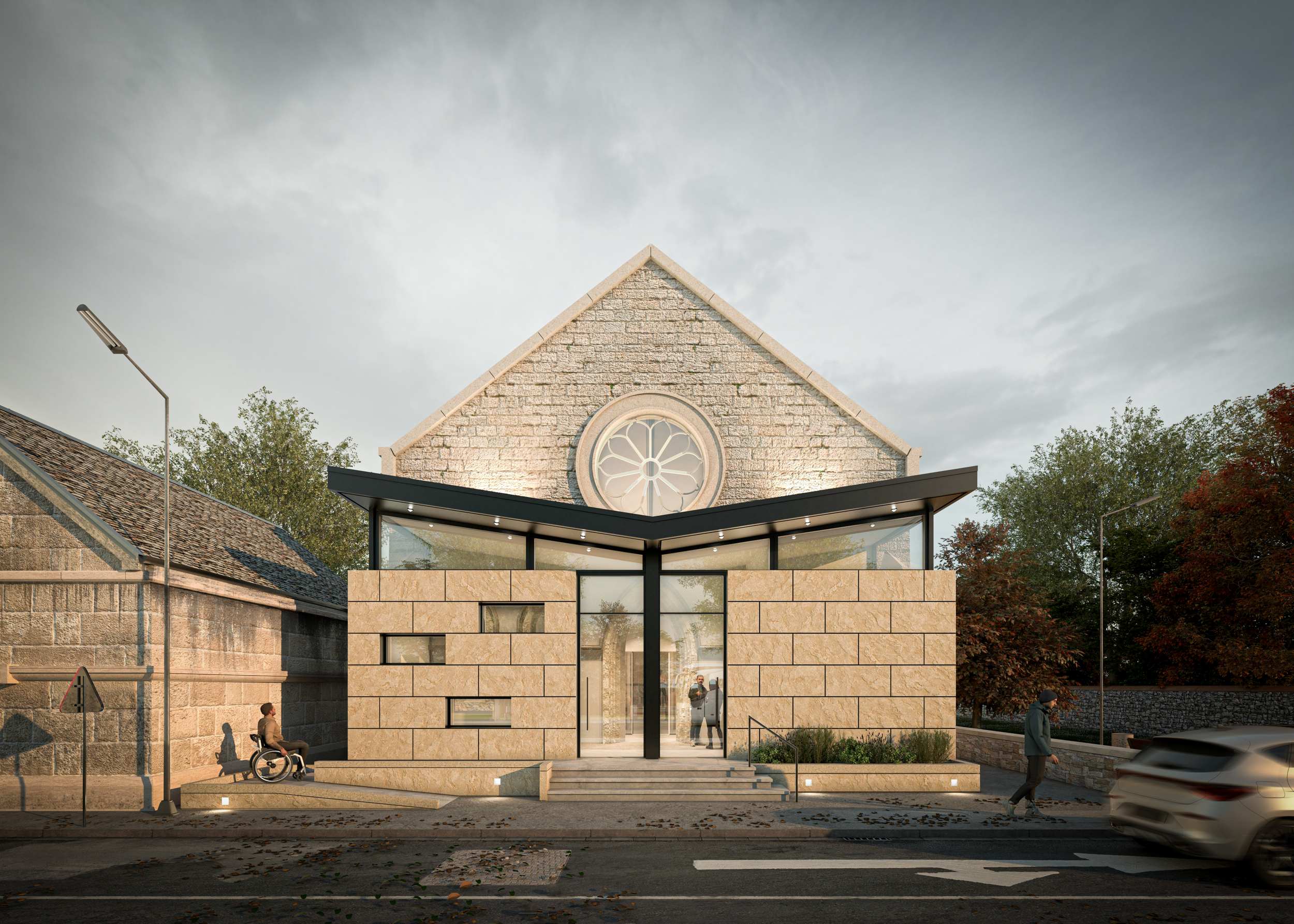Concept/Option Modelling
A 3D model is a much more effective communication tool than 2D drawings. We assist architects throughout the full design process to explore their preferred concept massings, material options and technical detailing. Early stage concept modelling can also be help design discussions when presenting to clients. Our workflow allows for a seamless transition from concept modelling to final visualisations.
Visualisations
We strongly believe in the power of storytelling through 3D visualisations to help communicate your designs to clients. Run by a qualified architect, Studio Stravaig has a deep understanding and passion for architectural design intent. We focus on promoting realism and the architectural concept to capture the unique quality and atmosphere of every project.
Interior Design
Interior visualisations are perfect for capturing the intended atmosphere of a project, however, the interior design language is often not fully finalised at concept stage. Working closely with clients, we can produce models that meet exact material and finish specifications, or help to suggest appropriate finishes including furniture and fixtures.
Check out our work section for some of our recent projects.






