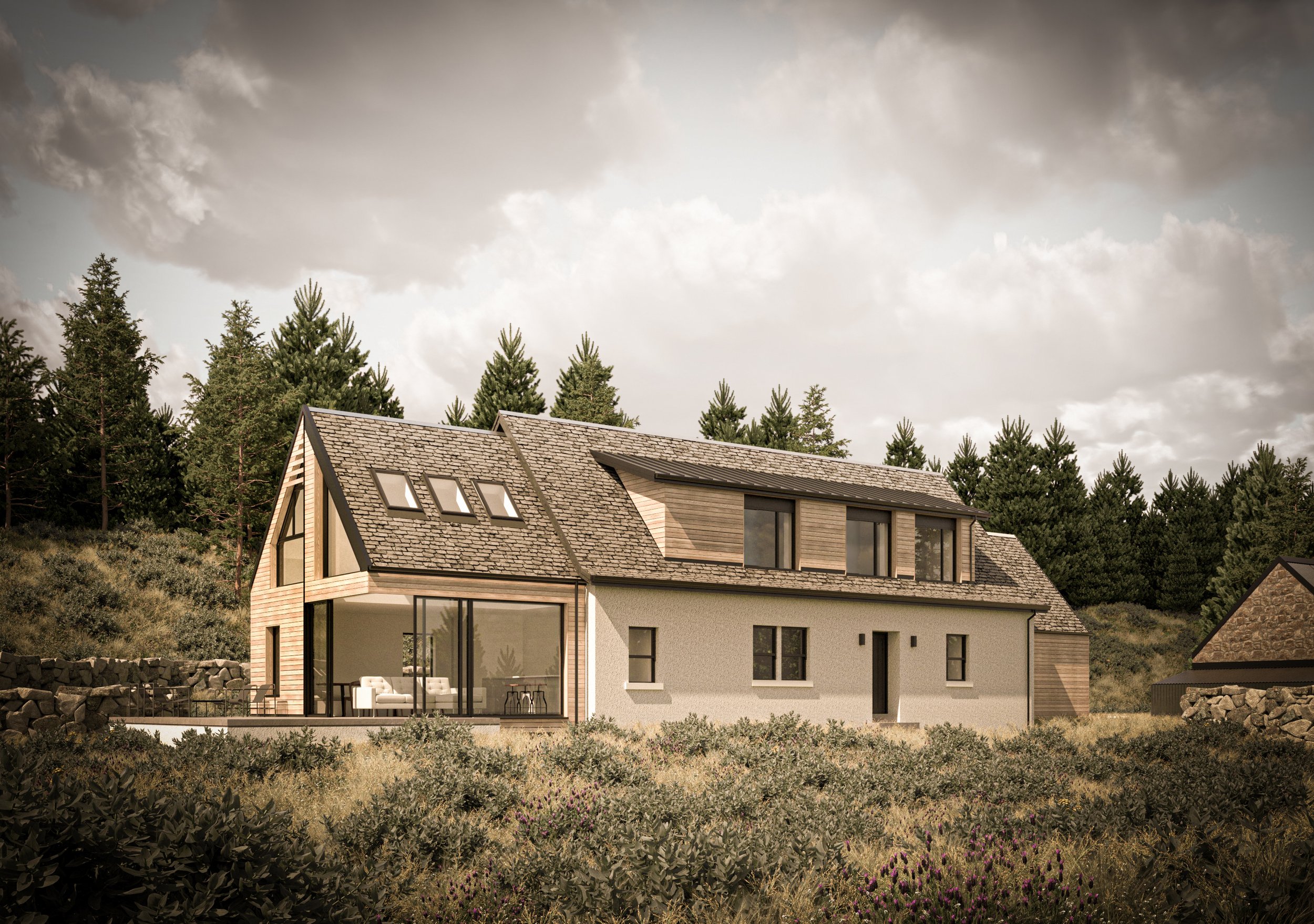Knapdale, Argyll
Designer: Paterson Gordon Architecture
Visualiser: Studio Stravaig
Type: Private Dwelling
Year: 2023
Client: Paterson Gordon Architecture
Paterson Gordon Architecture engaged Studio Stravaig to visualise their proposal which involves the extension and alteration of an existing rural home. The visuals emphasise the key design elements of the proposal, including the large glazed gable and "hit-and-miss" timber cladding details. Multiple options at various times of the day were produced for presentation to PGA’s client.


